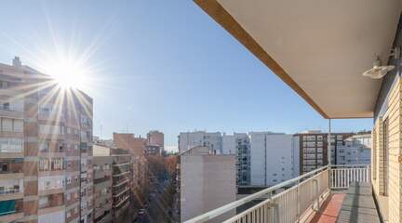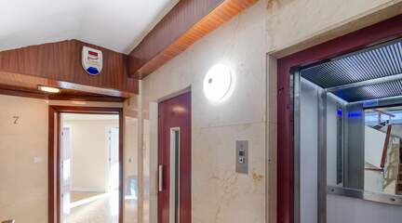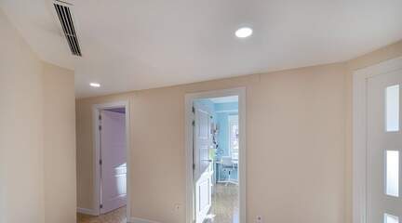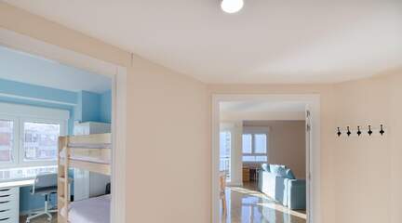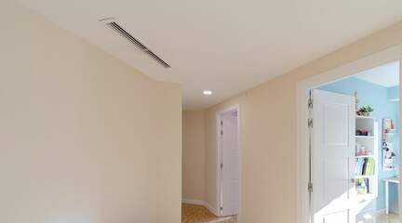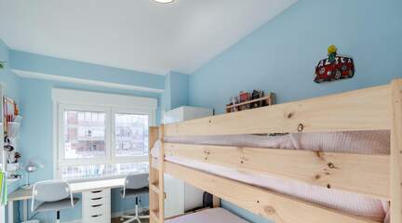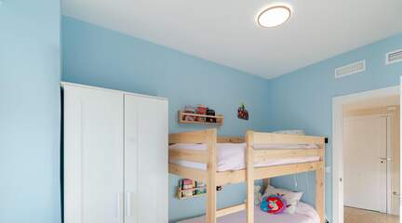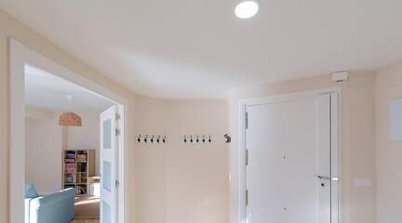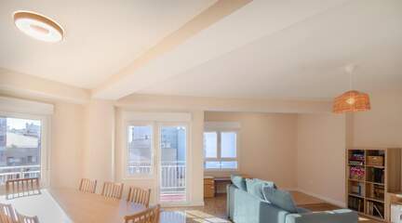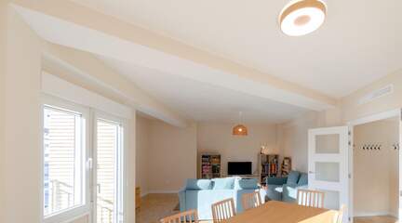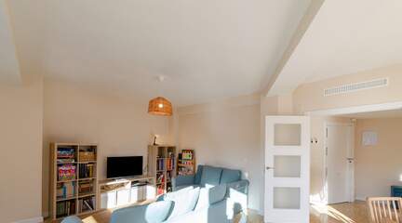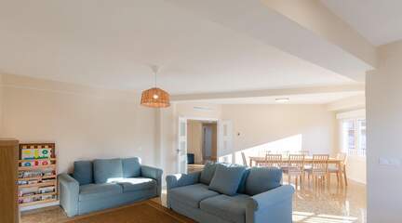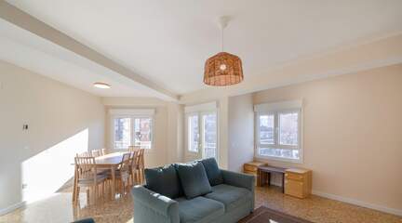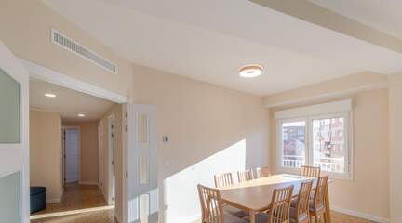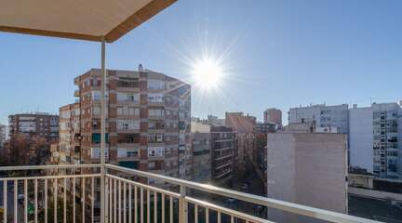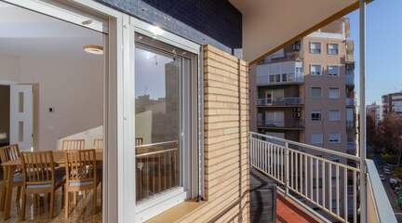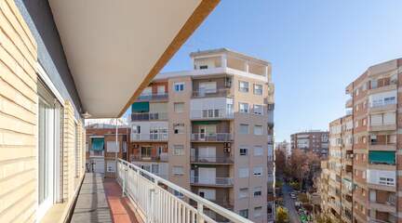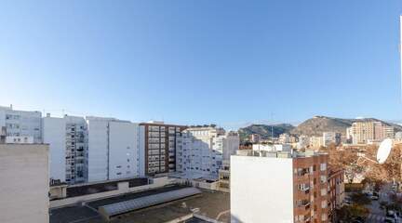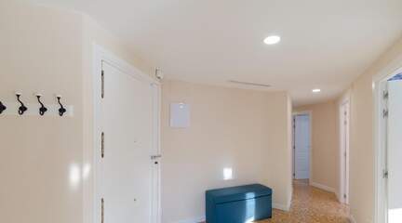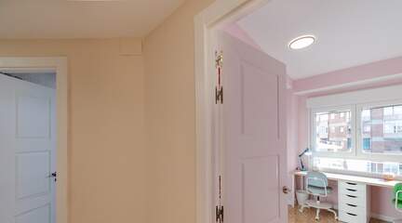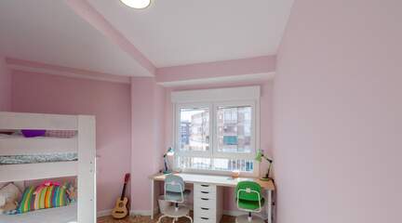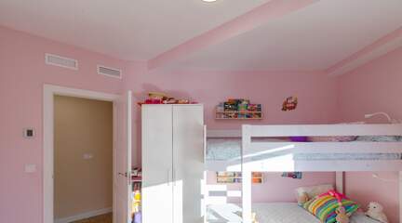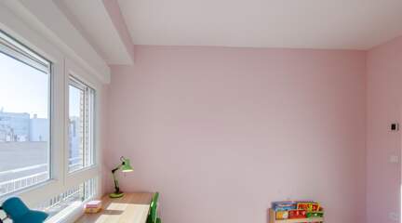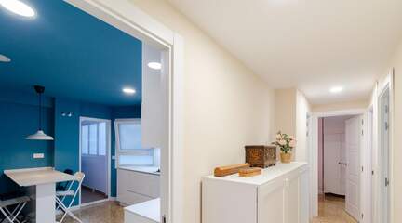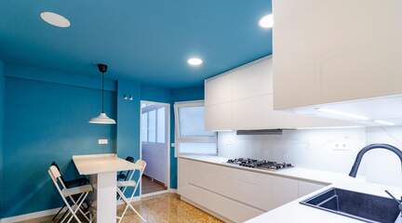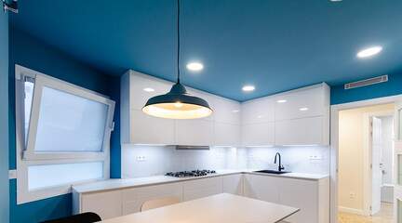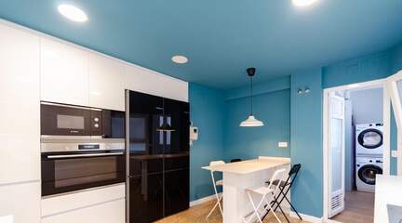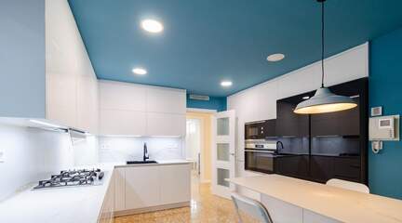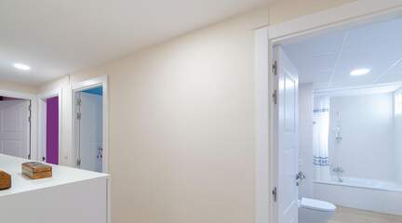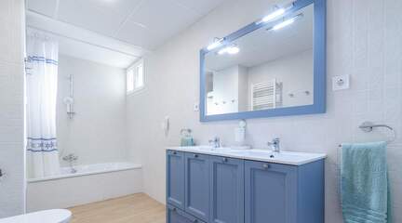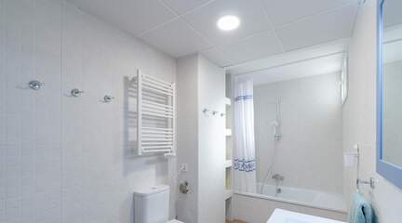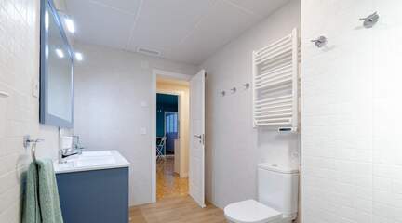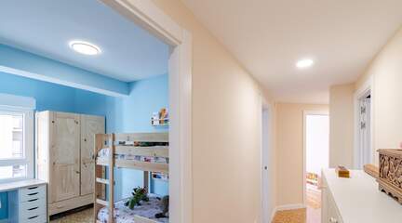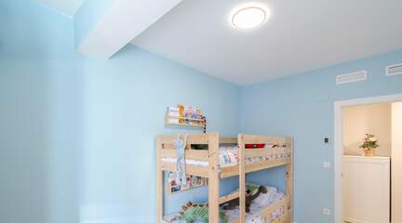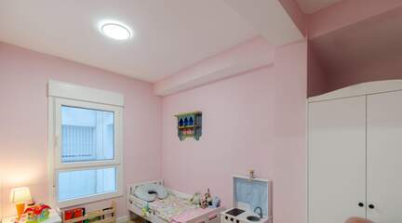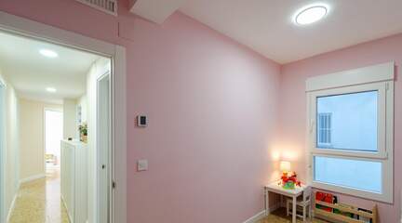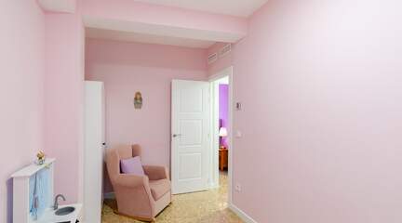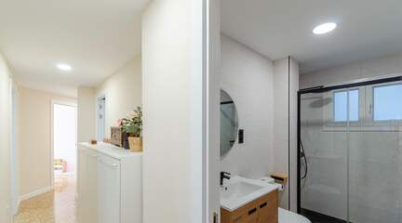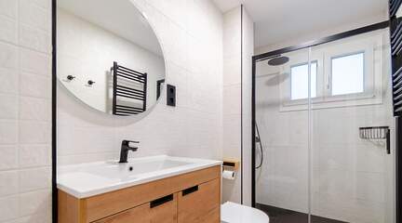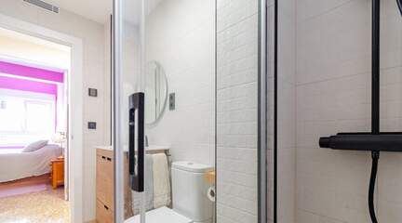Дом вашей мечты уже здесь. Расположен в самом сердце Золотой Мили. В трех минутах ходьбы от исторического центра города, всевозможных услуг, магазинов, ресторанов, общественного транспорта, парков... это значит, что вам вообще не придется брать машину. Идеальное место для создания семьи: в нескольких метрах от дома находятся школы и институты. Эти апартаменты площадью 144 квадратных метра расположены на седьмом этаже здания, полностью выходят на улицу и имеют исключительную ориентацию, которая позволяет естественному свету проникать в каждый уголок с раннего утра. В доме есть великолепная гостиная, где можно обедать и ужинать с друзьями или семьей, не беспокоясь о пространстве, пять спален, две ванные комнаты, одна с ванной, другая с душем, кухня, оборудованная бытовой техникой, галерея и кладовая на террасе на крыше на случай, если у вас недостаточно места в доме, чтобы хранить сезонную одежду, велосипеды, игрушки, словом, все, что вам нужно. Внешние столярные изделия из ПВХ Climalit с поворотно-откидными окнами и москитными сетками, кондиционирование воздуха через воздуховоды Airzone, внутренние столярные изделия покрыты белым лаком, бытовая техника марки Bosch, стиральная машина и сушилка Zanussi, стены во всех комнатах гладкие, новая электропроводка и сантехника. Поскольку рассказывать об этом — не то же самое, что пережить это самому... не ждите больше, чтобы посетить это место. Свяжитесь с нами ЦЕНЫ И ПРЕДЛОЖЕНИЯ, ПРЕДСТАВЛЕННЫЕ НА НАШЕМ САЙТЕ, НЕ ЯВЛЯЮТСЯ ОБЯЗАТЕЛЬНЫМИ И МОГУТ БЫТЬ ИЗМЕНЕНЫ. РАСХОДЫ НА КУПЛЮ-ПРОДАЖУ И АГЕНТСКИЕ ГОНОРАРЫ НЕ ВКЛЮЧЕНЫ В ЦЕНУ ПРОДАЖИ. По прямому указанию владельца мы занимаемся эксклюзивной продажей этой недвижимости, что гарантирует вам доступ ко всей информации, качественное обслуживание, простое и удобное обращение и отсутствие вмешательства третьих лиц. По этой причине, пожалуйста, не беспокойте владельца, жильцов дома или соседей. Мы предоставим вам всю необходимую информацию без каких-либо обязательств и будем рады проконсультировать вас по всем вопросам. Большое спасибо за ваше понимание. Как описание недвижимости, так и изображения носят исключительно информационный характер и никоим образом не являются договорными. Кроме того, цена была назначена владельцем недвижимости, поэтому она может меняться и не будет обязательной, пока не будет официально зафиксирована в договоре купли-продажи.
Планировка и дизайн:
Лифт, Кондиционер, Отопление, Застекленная терраса, Кладовая, Видео домофон, Балкон, Отдельная кухня
Территория:
Газ
Банки, банкоматы: BBVA - 110м; Banco Santander - 120м; Caixabank - 120м
Супермаркеты: Mercadona - 130м; Centro Comercial Cénit - 520м
Магазины, аптеки: eco bio - 20м; G&M sistemas - 60м; La montaña mágica - 90м; Rafael y Juan José Gutiérrez Pérez - 90м; Librería Dante - 120м; Fernando José Vivancos Díaz - 120м
Кафе, рестораны: Vadepizza - 30м; Mogambo - 50м; Chamfer Sweet Coffee Shop - 90м; Apadana - 100м; Morata´s - 110м; PicaFresh - 120м
Остановки автобуса: Ensanche, Calle Juan Fernández - Franciscanos - 120м
Образование: Colegio Santa María Micaela - 100м; Colegio La Inmaculada - 110м; Instituto de Educación Secundaria Jiménez de la Espada - 160м; CEIP Hermanos San Isidoro y Santa Florentina - 160м; Colegio Santa Joaquina de Vedruna - 230м
