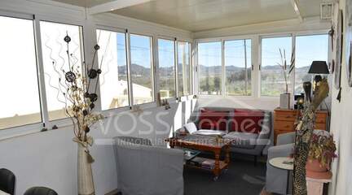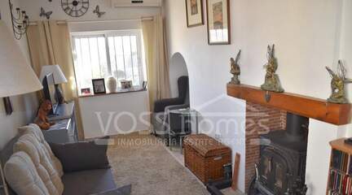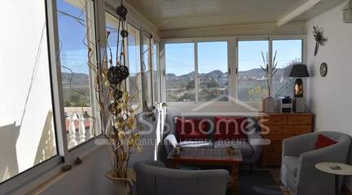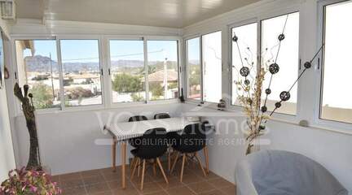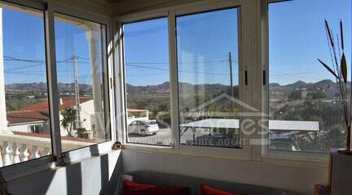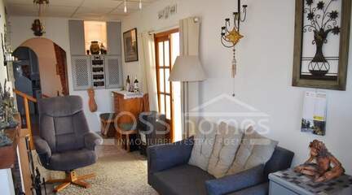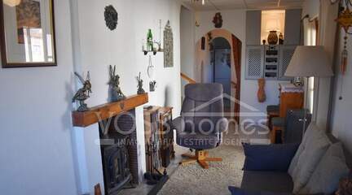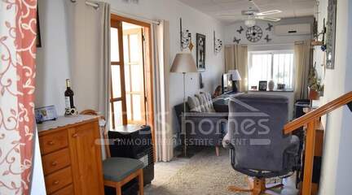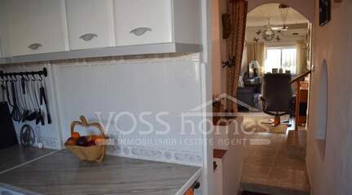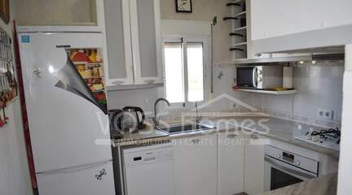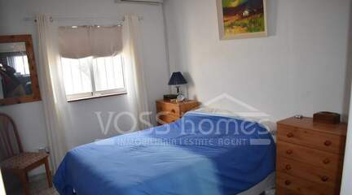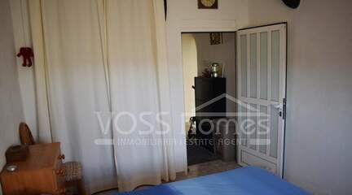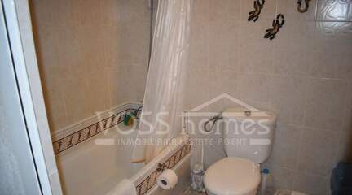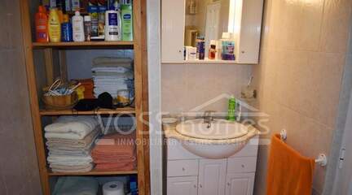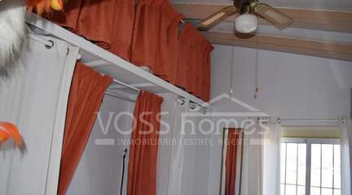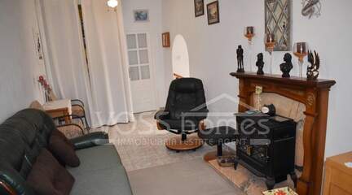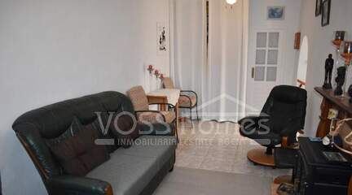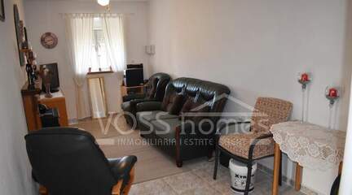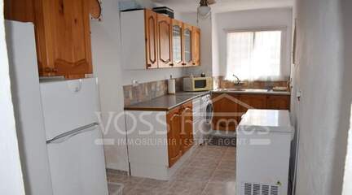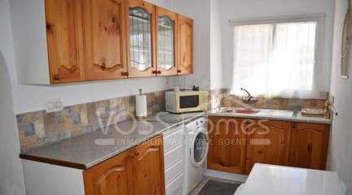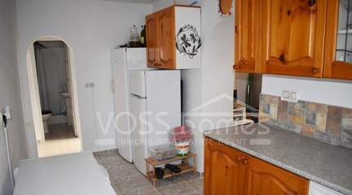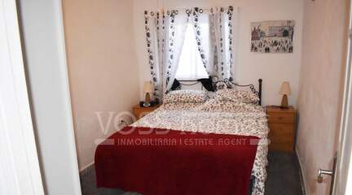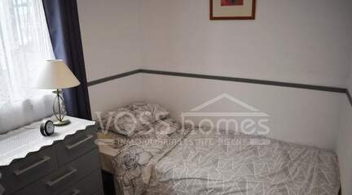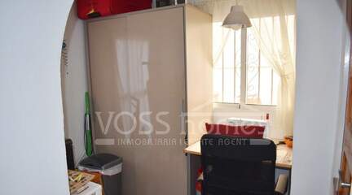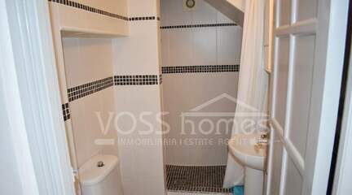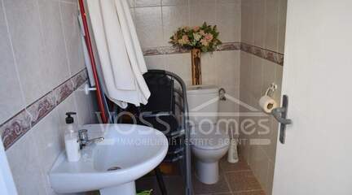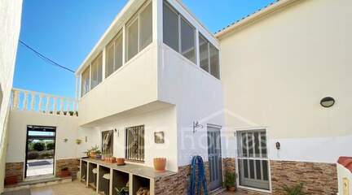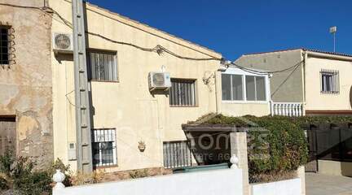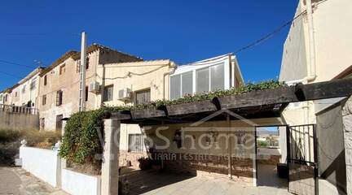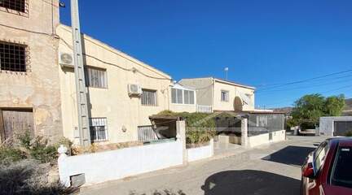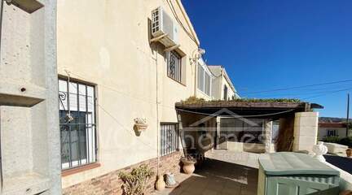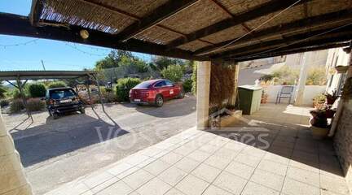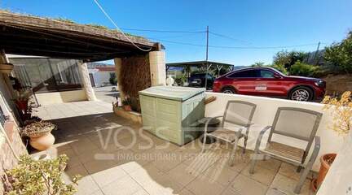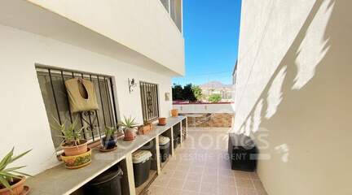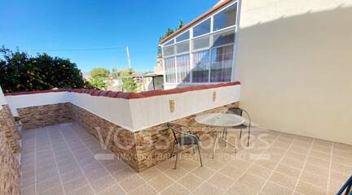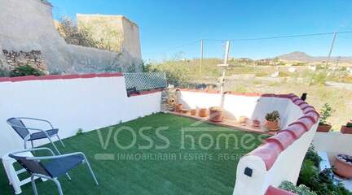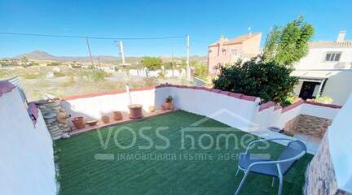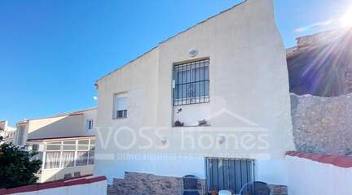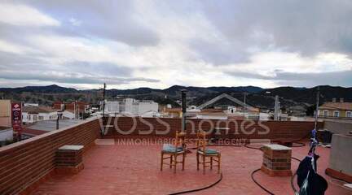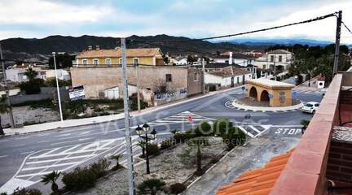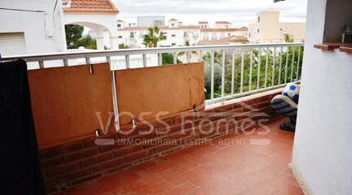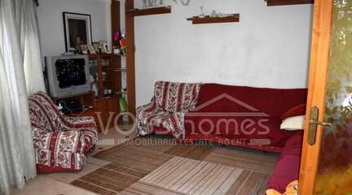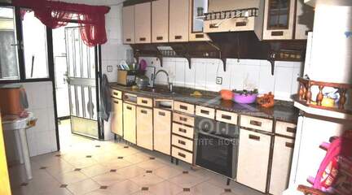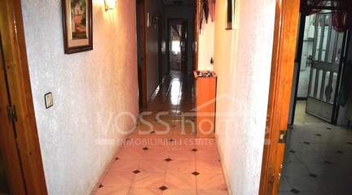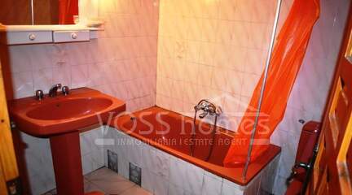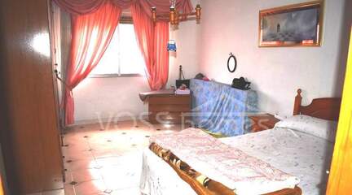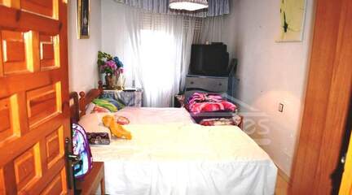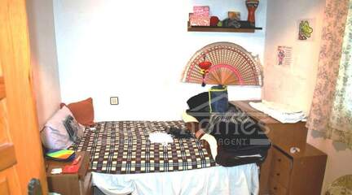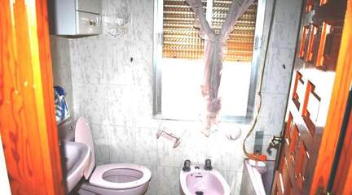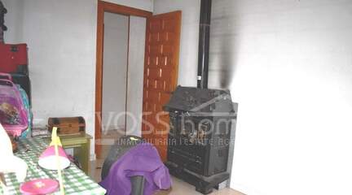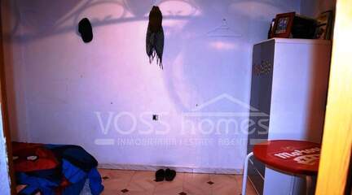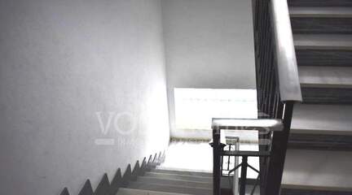Apartments · Studios · Penthouses · Houses · Villas · Townhouses · Plots · Business
Sale · Townhouse
€ 89 950
[€ 541/m2]
Ref. N: 21/VH1957
Bedrooms: 4, Bathrooms: 3
Total area: 166 m2
Plot: 175 m2
RESERVED/SALE AGREED 2025 WITH VOSS HOMES
A very interesting, beautifully renovated & decorated, 2 storey property split into 2 self contained apartments both with 2 bedrooms, 1 bathroom, kitchen, living rooms etc each. Plus h&c aircon, front, side and rear gardens and great views.
Situated in the area called Palaces between Huercal-Overa & Zurgena. 4 mins drive to A7 motorway & Zurgena village with supermarket, cafe / bars, doctors, chemist and school. 7 mins to La Alfoquia & Arboleas village also with amenities. 25 mins drive to the cost at Mojacar, Garrucha and Vera.
Casa Cometa is full of character and has a nice, modern, light & airey feel. It´s design makes it ideal if you are expecting family or guests but want them to have their own space or if you want to live in one and rent the other out.The furniture is also for sale so is ready to move into.
The attractive outside areas are designed for low maintenance. To the front of the house is a covered porch / tiled parking area with potted plants, to the side and through a lockable gate is a tiled garden with storage & log sheds and room with toilet & wc. To the rear is a walled small garden area with artificial grass & lovely views.
To the side of the house is the main entrance door. Immediately to the right is a stairway leading to the upstairs apartment. The property is currently one house but by placing a door here the two apartments can be separated off.
Carrying on downstairs in the hallway is a shower room and separate archways leading into the living room with attractive fire place and a door leading into a double bedroom. The other archway leads into the spacious fitted kitchen, useful office / study / storage area and a good sized single bedroom. The main rooms have ceiling fans.
Upstairs is the living room with log burning fire & H&C aircon, fitted kitchen, 2 double bedrooms (1 with H&C air con), family bathroom and the icing on the cake which is the conservatory which makes an amazing extra living room & dining room and has amazing country views to the front and back. The living room and living room have ceiling fans.
Mains electricity, water, internet & satellite tv are connected. It also has double glazed windows with fly nets.
Room Sizes (approx)
Downstairs:
Living Room - 5.48m x 2.70m
Kitchen - 5.25m x 2.07m
Bedroom 1 - 3.90m x 2.56m
Family Shower Room - 2.36m x 1.30m
Bedroom 2 - 2.96m x 1.96m
Study / Storage Room - 2.20m x 2.14m
Outside Toilet - 2.32m x 1.24m
Outside Storage Room - 2.43m x 1.07m
Upstairs:
Living Room - 6.61m x 2.16m
Conservatory - 5.48m x 2.70m
Kitchen - 2.55m x 2.46m
Bedroom 1 - 3.18m x 2.65m Plus wardrobes
Family Bathroom - 2.87m x 1.59m
Bedroom 2 - 2.83m x 2.77m Plus wardrobes
Voss Homes is a British family run business with offices in this village right near the apartment and in the nearby thriving, market town of Huercal-Overa. We specialise in selling properties around Huercal-Overa, Zurgena, La Alfoquia & Taberno. We look forward to helping you find your ideal property in Spain and supporting you in our after sales service.
For more information and to arrange a viewing or a meeting in our office in Huercal-Overa please email us or contact Voss Homes on 0034 950 616 827.
Banks, ATMs: Cajamar - 7480m; Caixabank - 7520m
Supermarkets: Mercadona - 7320m; Lidl - 7410m
Shops, pharmacies: Tienda Almajalejo - 3980m; Supinbox - 6940m; Miguel Carmona - 6990m; Tanatorio Virgen del Río - 7020m; tienda vegé - 7160m; covirán - 7170m
Cafes, restaurants: Café Pub M'apetan - 2280m; Azabache - Rural Restaurante - 5120m; Restaurante Ballabona - 6130m; Burger King - 7300m; la marquesina - 7360m; Bar Javalí - 7400m
Education: Colegio de Educación Infantil y Primaria Príncipe Felipe - 6910m
Mortgage
▼
▼
Sale · Zurgena
Andalucia, Spain
Andalucia, Spain
€ 79 950
Apartment · 21/VH1469
