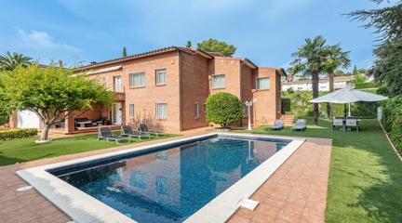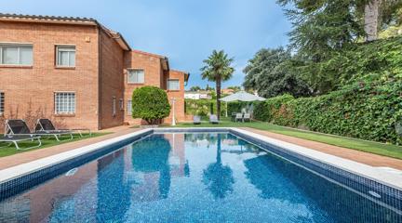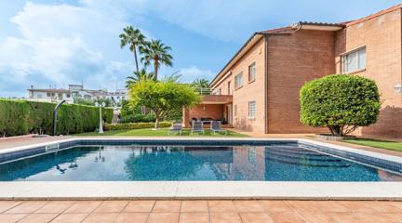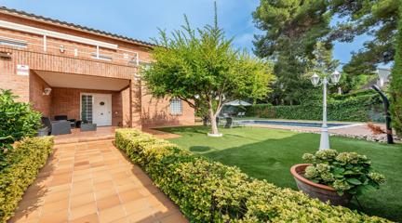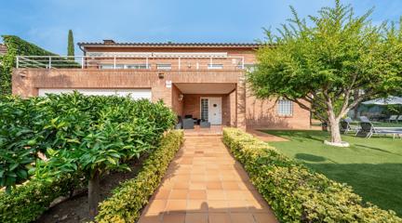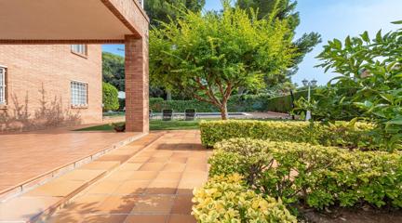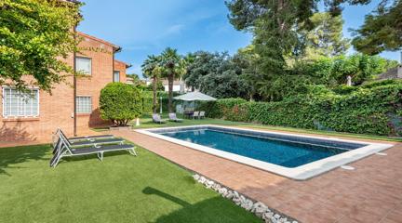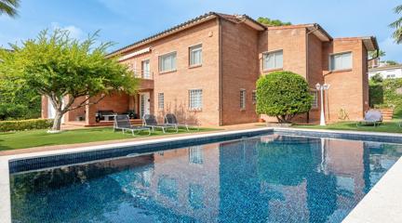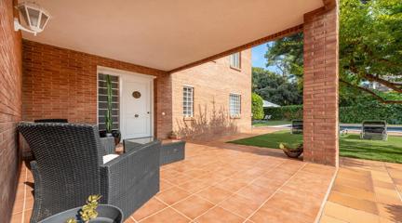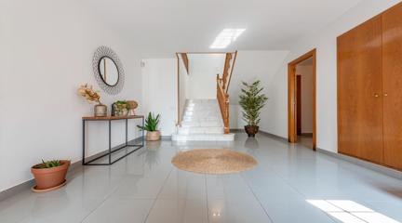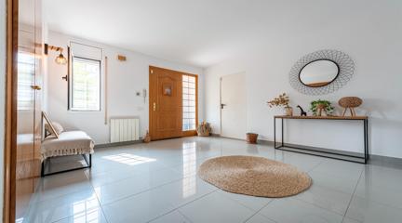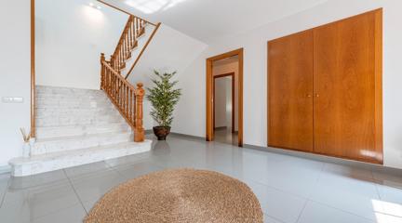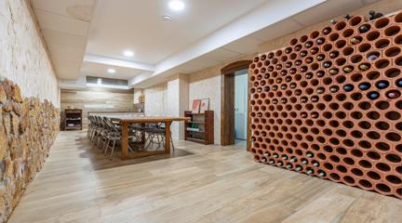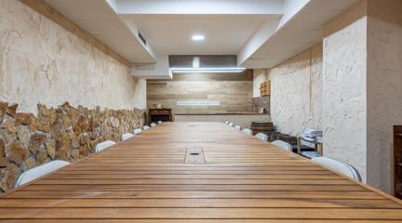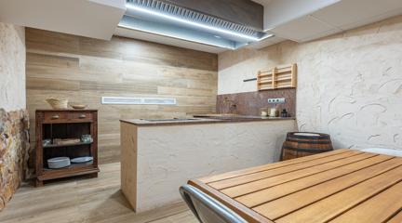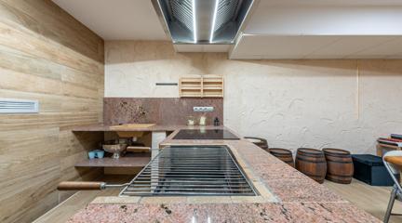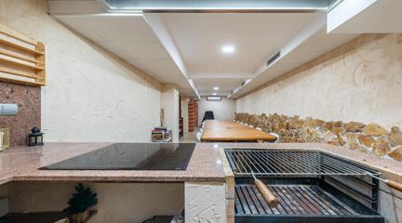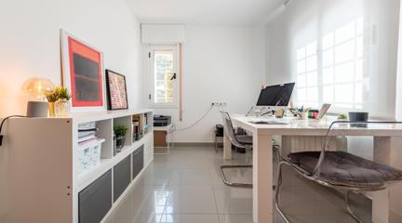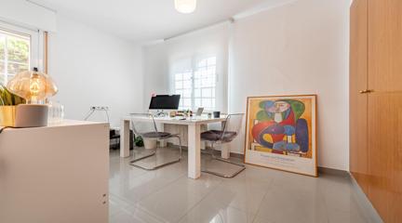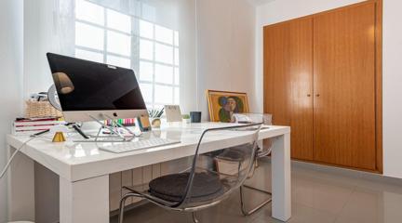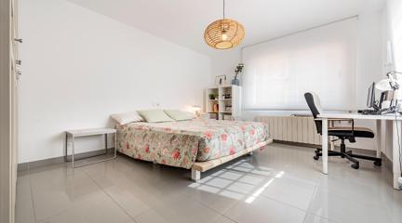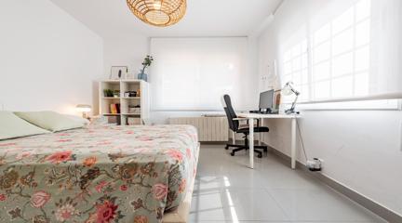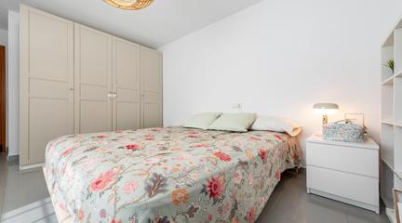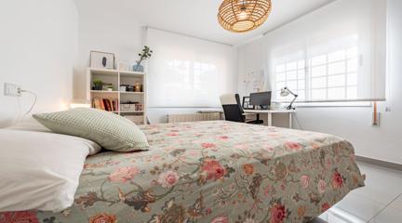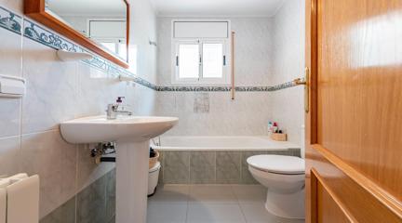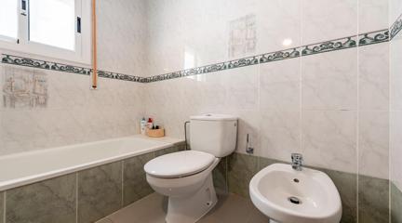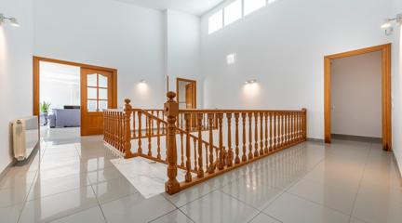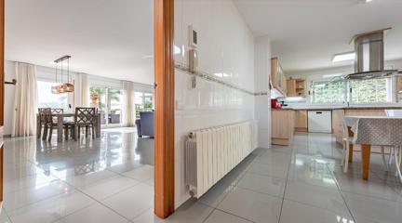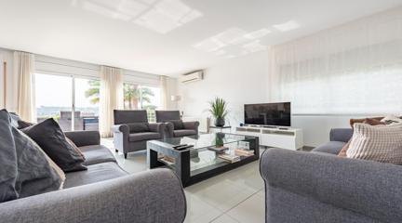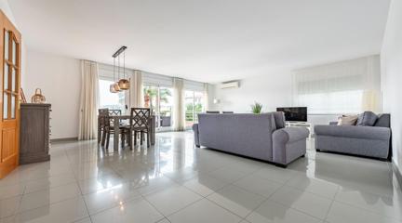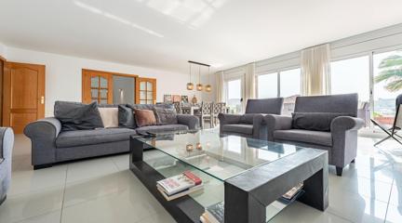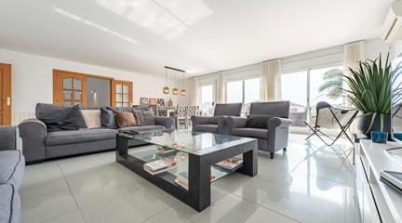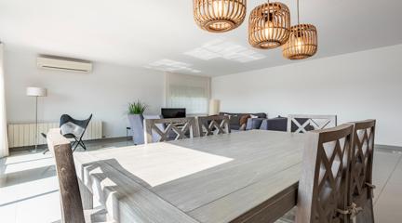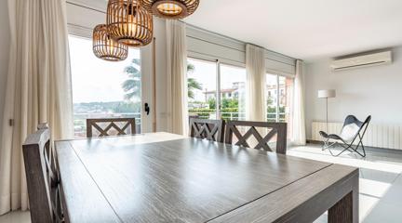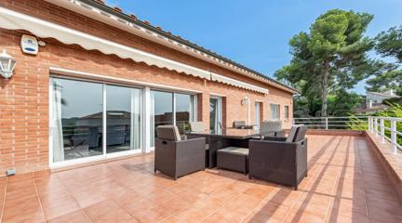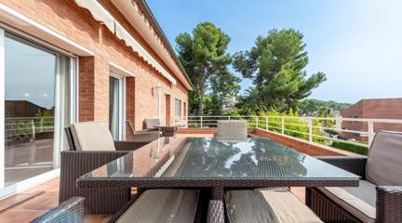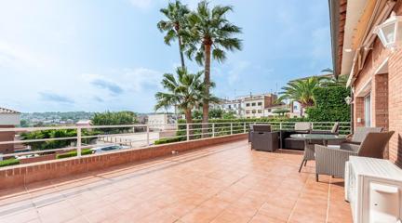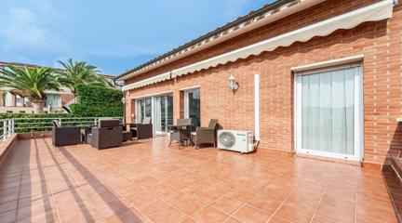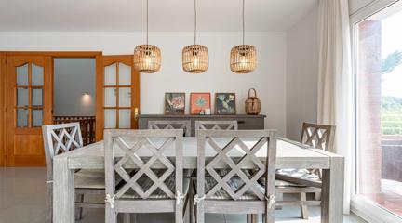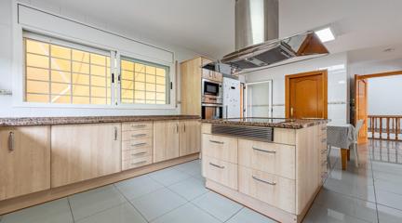Una vivienda con alma, diseñada para disfrutar de la tranquilidad, la luz y el entorno natural, a solo cinco minutos del mar y del centro de la ciudad. Situada en una de las urbanizaciones más cotizadas de Tarragona, esta casa ofrece el equilibrio perfecto entre privacidad, comodidad y calidad de vida.
Construida en el año 1999 sobre una parcela de 521 m, la vivienda ha sido reformada y se encuentra en excelente estado, con acabados modernos, funcionales y listos para entrar a vivir. Dispone de 352 m construidos (321 m útiles), distribuidos en dos plantas pensadas para aprovechar al máximo la amplitud y la luz natural.
En la planta baja nos recibe un amplio salón-comedor con acceso directo al jardín, un espacio cálido y luminoso ideal para reuniones familiares o momentos de relax. La cocina, independiente y completamente equipada, comunica con la zona exterior, facilitando la vida diaria y las comidas al aire libre. En esta misma planta encontramos un dormitorio doble con armarios empotrados, un baño completo y un espacio versátil perfecto para despacho, estudio o sala de juegos.
La planta superior alberga cuatro dormitorios (dos dobles y dos individuales), todos con buena luz y ventilación, además de dos baños completos. Desde la terraza, se puede disfrutar de agradables vistas despejadas a la urbanización y su entorno natural.
El jardín privado, con zonas verdes consolidadas, ofrece distintos ambientes para disfrutar en familia: piscina privada, zona de estar, rincón de lectura y un porche cubierto para comidas al exterior. La vivienda dispone de un gran garaje cerrado con capacidad para varios vehículos, además de espacio de almacenaje.
Entre sus calidades destacan los suelos cerámicos, la carpintería exterior de aluminio con doble acristalamiento, calefacción por radiadores y aire acondicionado en varias estancias. El certificado energético es letra E.
Todo en esta casa transmite privacidad, serenidad y funcionalidad. Su ubicación es inmejorable: en una zona muy tranquila, a escasos minutos de la Playa Larga, del centro histórico de Tarragona, y con excelentes conexiones por carretera y transporte público. Ideal para quienes buscan un hogar espacioso, una segunda residencia cerca del mar o una inversión inmobiliaria sólida.
Se incluyen planos de planta para facilitar la comprensión de la distribución.
Buscas una casa reformada, con vistas, espacios amplios y rodeada de paz Agenda tu visita hoy mismo. Te acompañamos en todo el proceso para que tomes la mejor decisión.
Nota: Los gastos de compraventa no están incluidos en el precio. El comprador será responsable de los gastos asociados, como ITP, honorarios notariales y costes de inscripción en el registro, entre otros. El mobiliario no está incluido en el precio de publicación.
