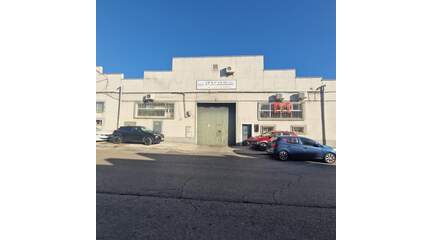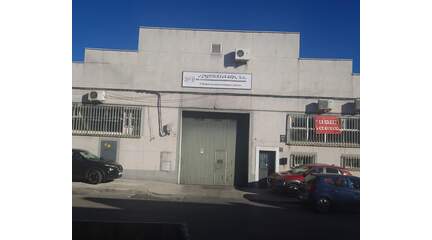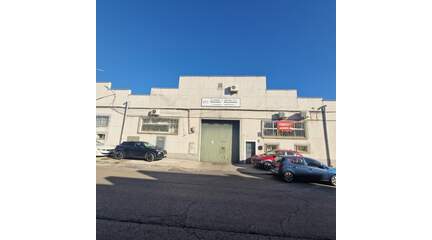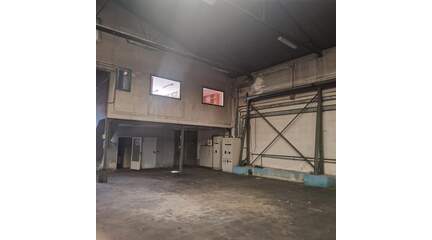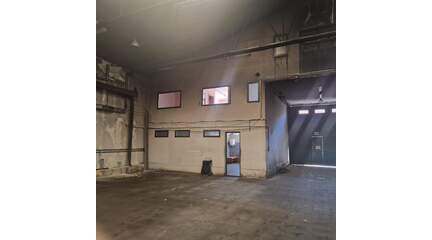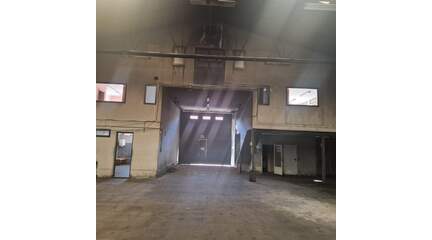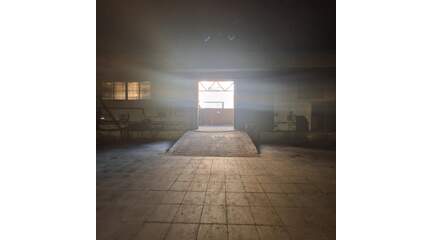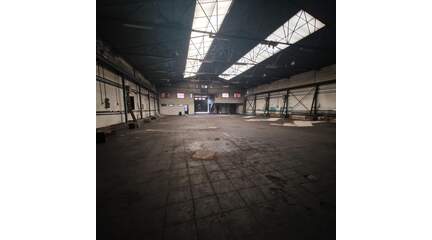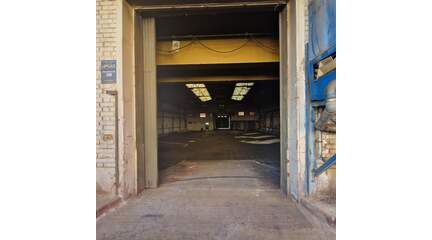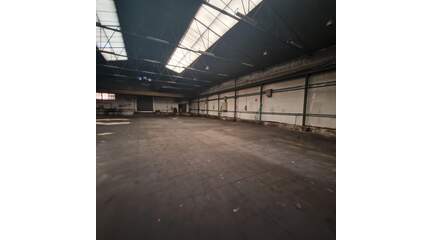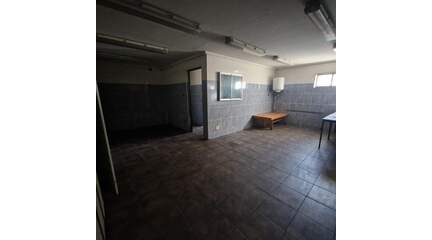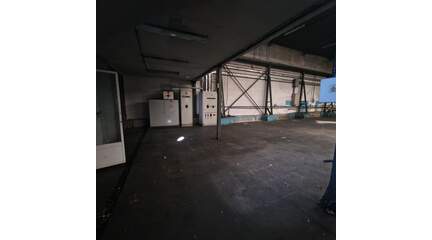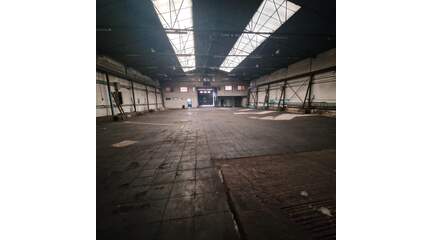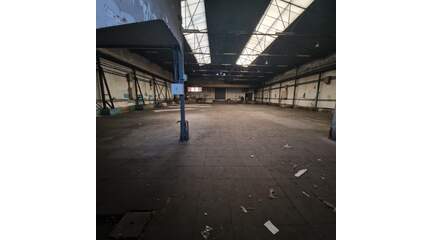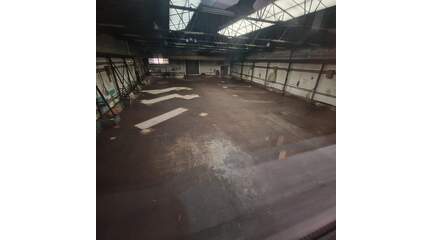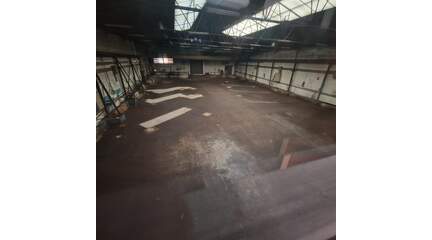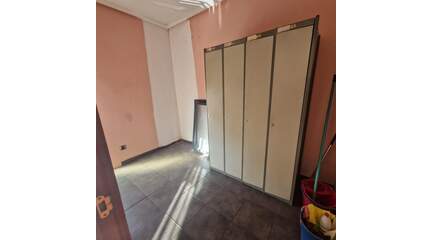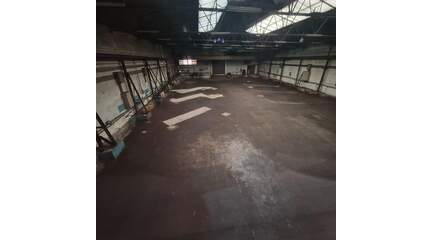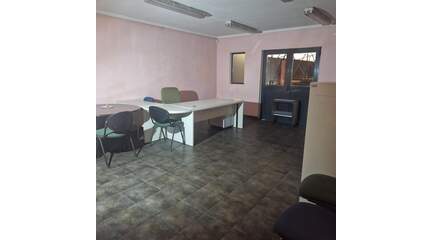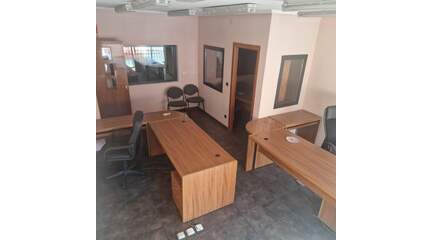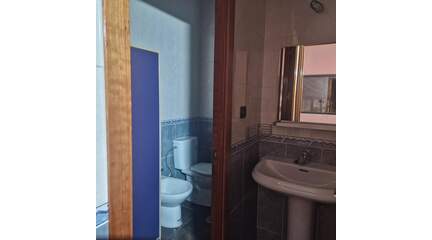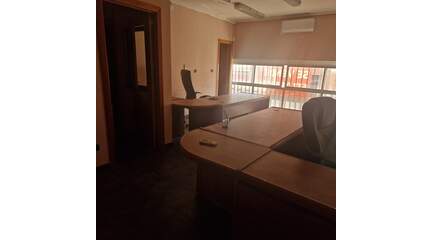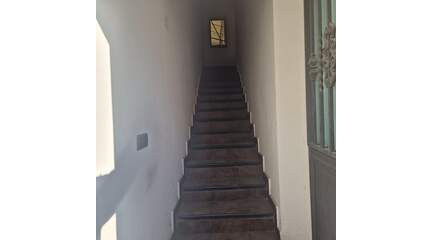Sale · Commercial
Bathrooms: 3
Total area: 1040 m2
Living area: 900 m2
Planning and Design: Heating
Supermarkets: ALDI - 630m; Centro Comercial Fuenlabrada 2 - 820m; Dia - 990m
Shops, pharmacies: J Deluxe Cars - 220m; Encimar Rótulos SL - 340m; Colchonería El Regalo - 460m; Misbiaut mecánica - 530m; Ruedamundo - 550m; Talleres Mecaapunto Drive - 560m
Cafes, restaurants: Bar Restaurante La Esquina de Robert&Bea - 610m; Edificio de Restauración y Galería Comercial - 780m; Entrebrasas Chill - 800m; McDonald's - 1020m
Bus stops: Av. Industria - Pol. Ind. San Miguel - 230m; Av. Industria - Albacete - 230m; Av. Industria - Pol. Ind. La Solanilla - 240m; Av. Industria - Islas Cíes - 250m; Portugal - Urb. Sombras Blancas - 680m
Education: Colegio Público Poetisa Celia Viñas - 700m; Centro Privado Khalil Gibran - 740m; Colegio Concertado Albanta - 830m; Colegio Público John Lennon - 840m; Instituto de Educación Secundaria Jimena Menéndez Pidal - 950m
