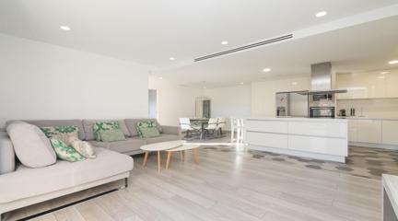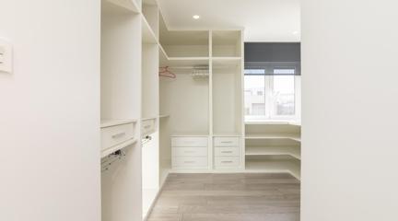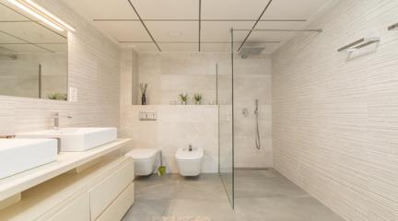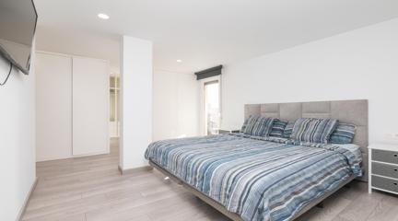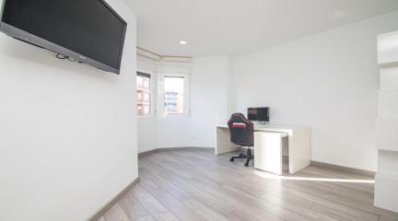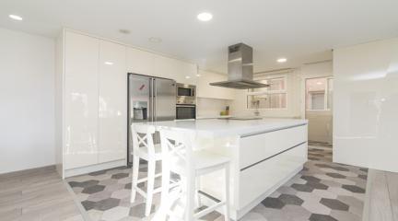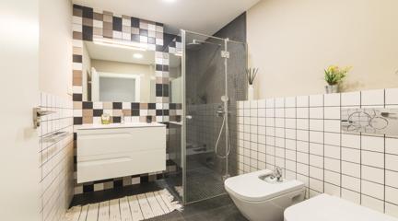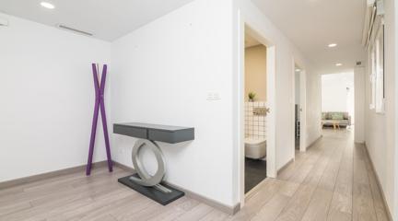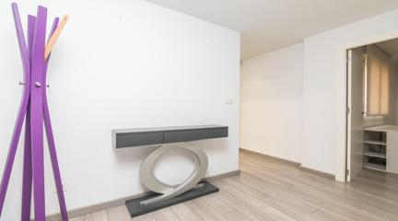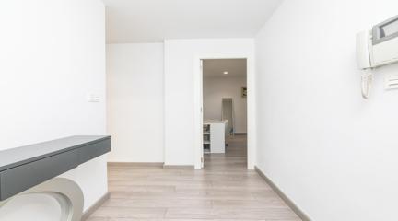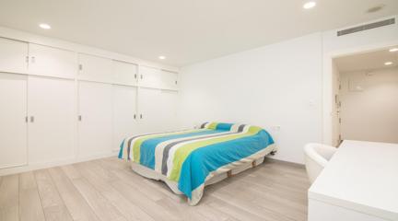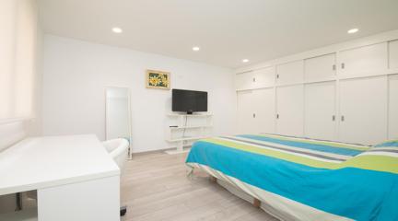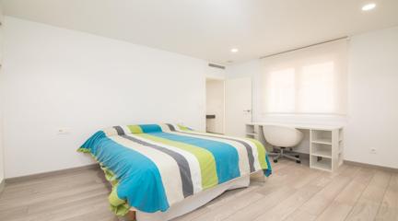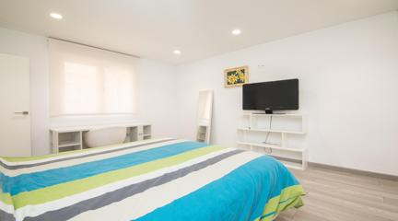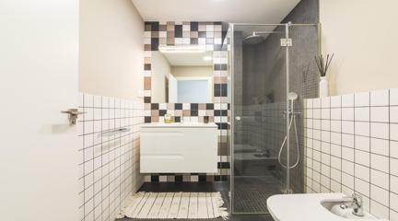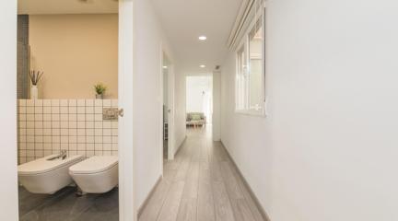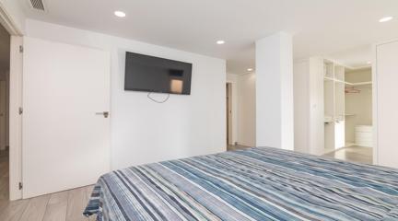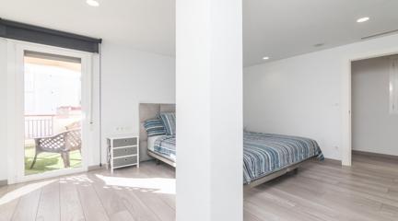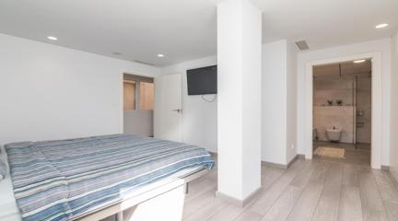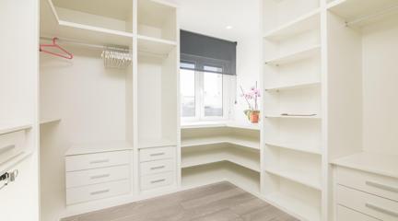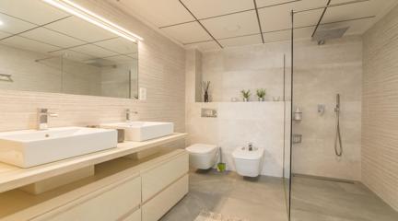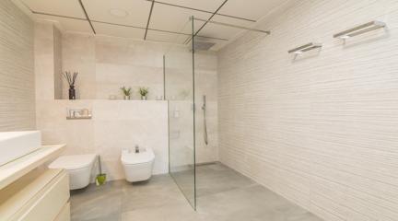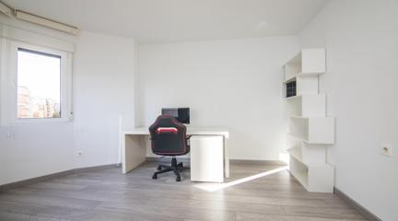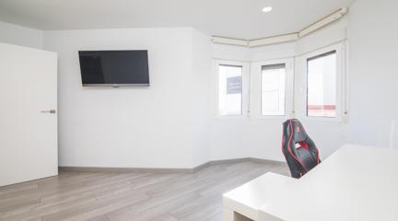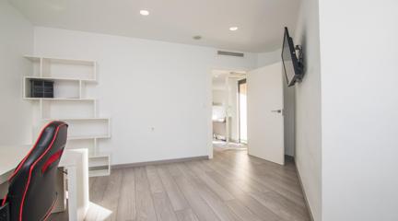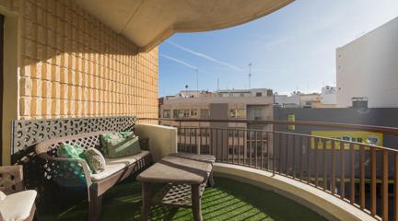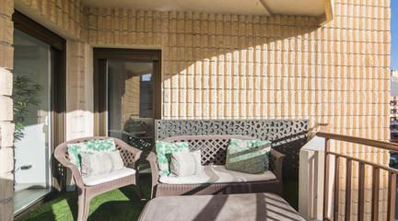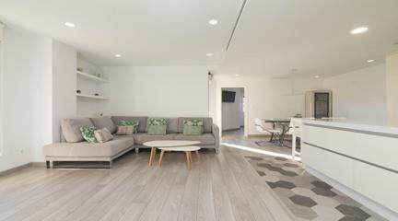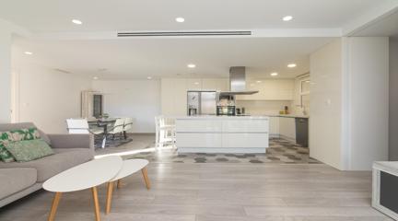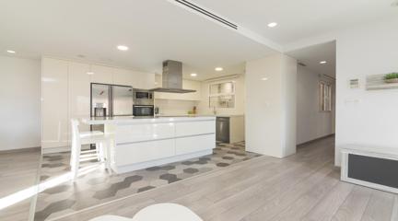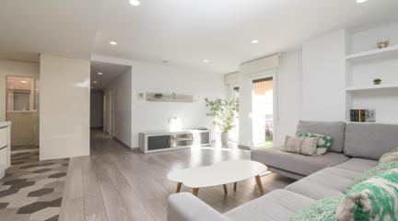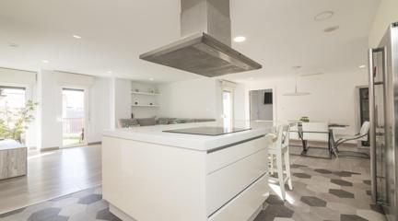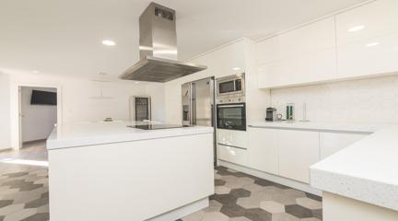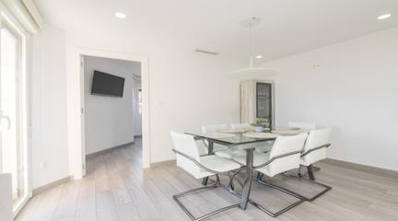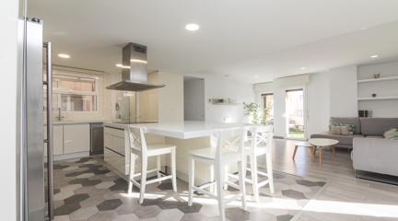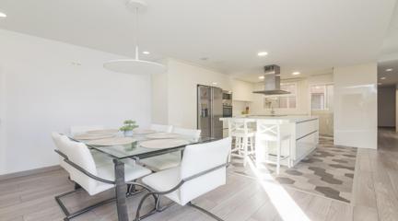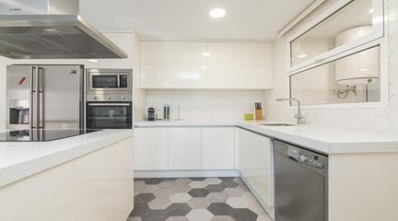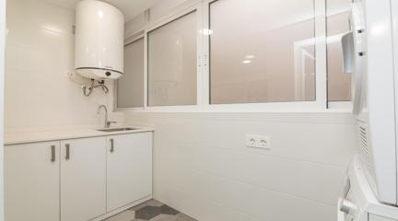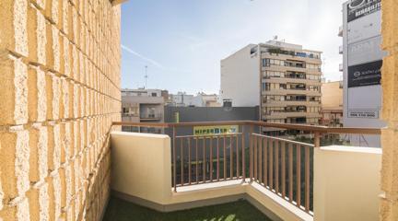Luxury single-family home for sale, completely renovated, with high quality materials and finishes. It is located in a residential area, quiet, excellent location, next to a pedestrian street, without car traffic, neighbors living all year round and close to all the services you need, a few meters from the bus stop, pharmacy, schools, near the hospital, 14km from the airport, 15km from the beach. House with 2 basement floors, with a large 70-meter terrace with garden areas, balconies with access from the living room and bedroom. Lots of natural light in all its rooms, taking advantage of the east and south orientation. - Solar panels (The installation of solar panels is a technology that saves the cost of electricity) - Central air conditioning and heating through a duct with an installed machine - Large terrace with an entrance gate for a car and another for an individual exit. Both on 2 pedestrian streets- Terrace with retractable awnings- 2 large balconies with awnings- Parquet flooring- Marble stairs - White lacquered interior carpentry - Aluminum exterior carpentry- Windows with climalit system, double glazing - Tilt-and-turn windows, combining the functions of vertical and horizontal swing casement windows- Mosquito nets on windows and large windows- Smooth walls- Corner house, enjoying 2 orientations: south and east- Storage areas for storage- Area on the top floor for washing, ironing and custom-made furniture for storage- Window bars- Gutters on all roofs for rainwater- Fireplace in basement - Air conditioning and heating with split machine in basement - Built-in wardrobes - Armored door- Very large independent kitchen, modern design with quality materials, equipped with high and low furniture and appliances GROUND FLOOR:- Living room - Dining room- Independent kitchen - Service toilet - Very large balcony with access from the living room - Terrace- Door access to basement1ST FLOOR:- Master bedroom with en-suite toilet- Youth bedroom 1- Youth bedroom 2- Complete hallway toilet- Very large balcony with access from youth bedroom2ND FLOOR:- Ironing room, built-in storage wardrobes- Terrace with enclosures for washing machine and dryer- Enclosure on terrace for operation of solar panelsBASEMENT:- Large open-plan living room with windows to the outside- Dining area with sink and fireplace- Very large room for whatever you need (Storage room, guest room, work, study, gym)Reference BHP24214Price: 415,000 Taxes not included
Planning and Design:
Satellite TV, Air Conditioning, Heating, Glazed Terrace, Storeroom, Alarm System, Reinforced door, Built-in wardrobe, Laundry room, Balcony, Independent kitchen
Outdoor Features:
Garden
Supermarkets: Maxi Dia - 460m; ALDI - 940m; Mercadona - 990m; Superdumbo - 1010m
Shops, pharmacies: Sprinter - 380m; Juguetilandia - 390m; Merca China - 440m; Urban Woman - 480m
Cafes, restaurants: Burger King - 280m; Wok Sushi - 420m; McDonald's - 550m
Bus stops: CO. Altabix - 50m; Alcalde J. Hernández, 1 - 90m; Alcalde J. Hernández, 43 - 150m; Alcalde J. Hernández - 180m; Mallorca - 250m; IES Victoria Kent - 380m
Education: Colegio la Devesa - 90m; Institut d'Educació Secundària Victoria Kent - 370m; CEIP Princesa de Asturias - 540m; C.E.I.P. Miguel Hernández - 770m; E.I. Rosa Fernández - 840m





























































