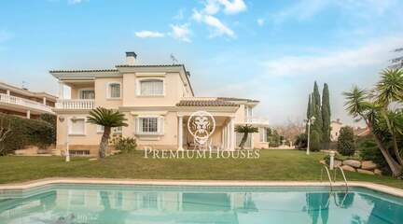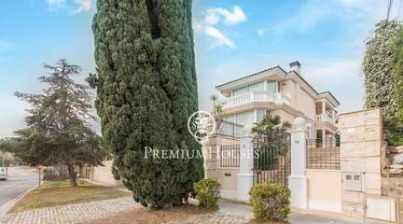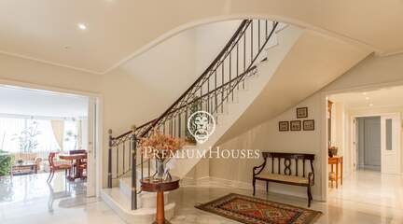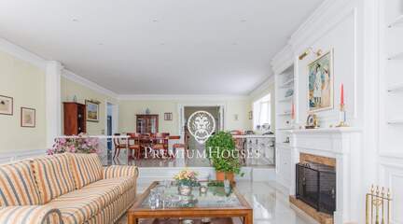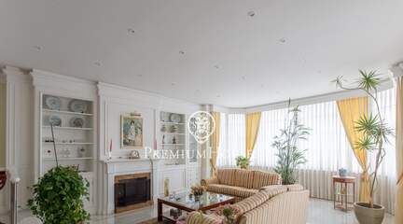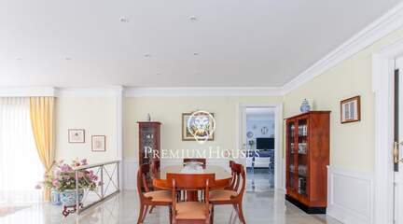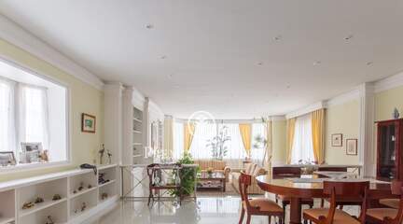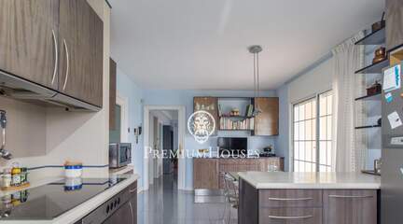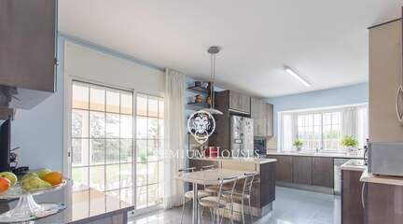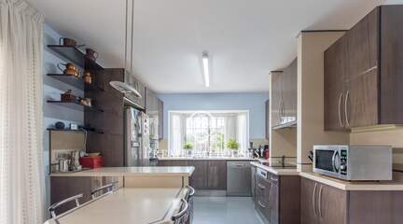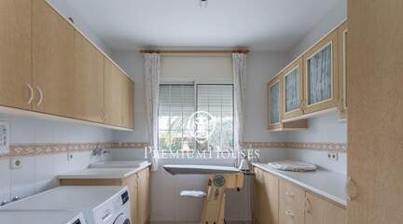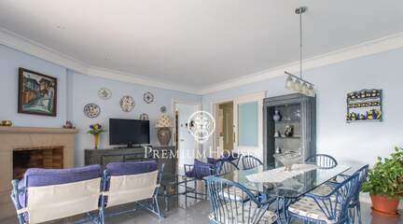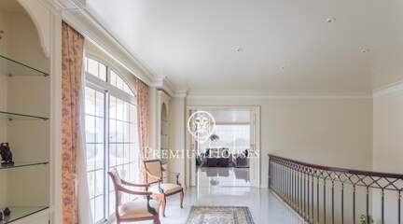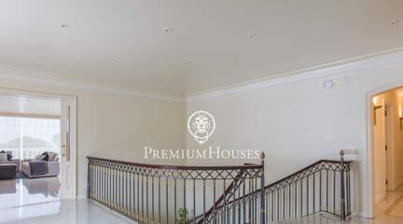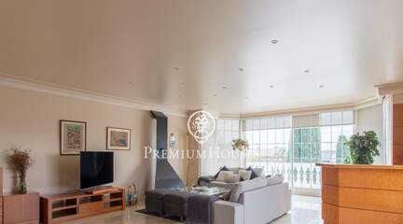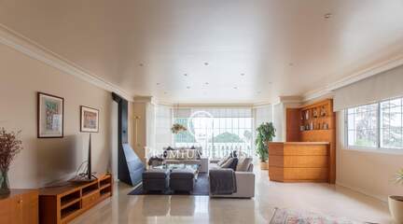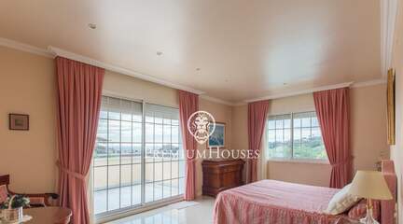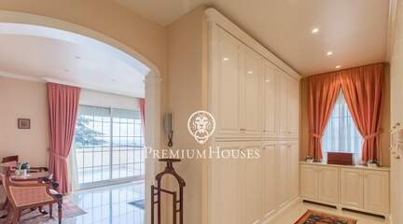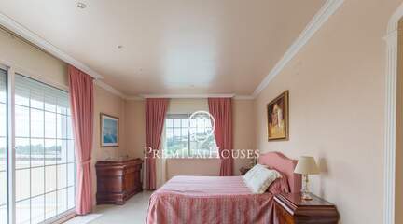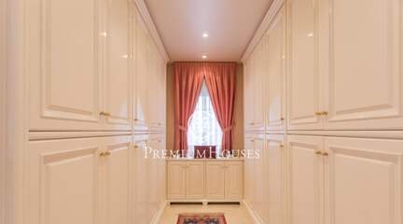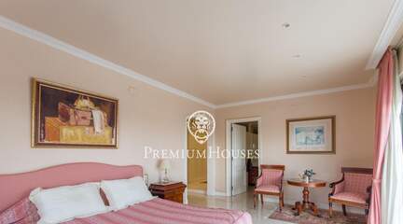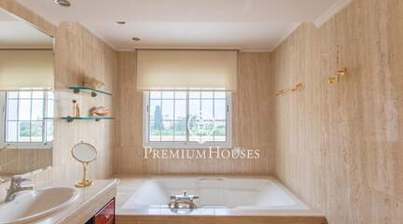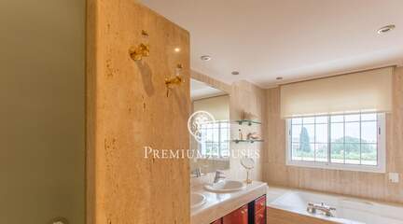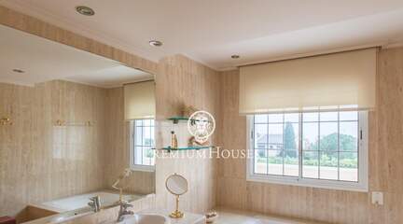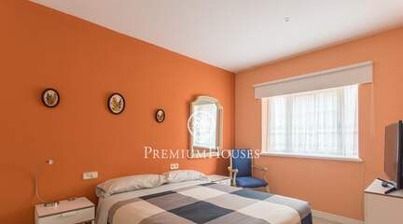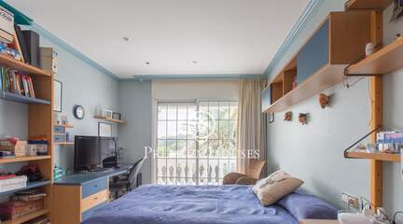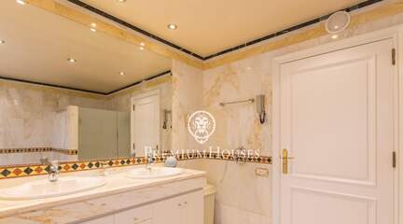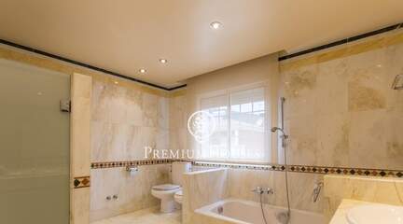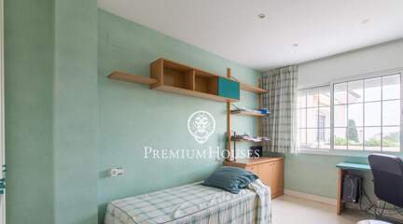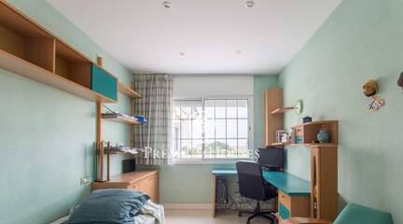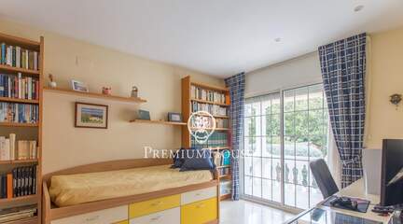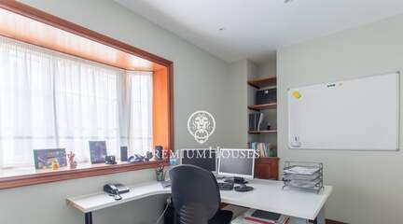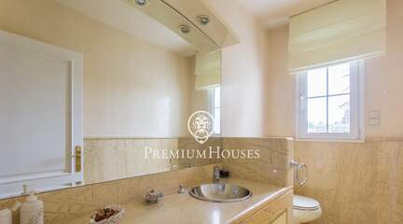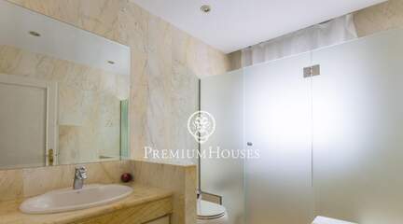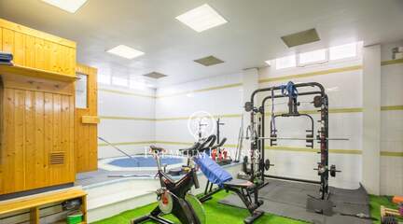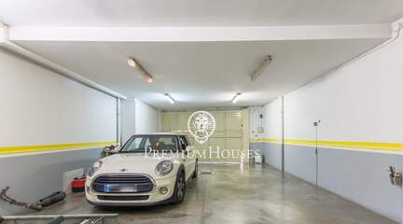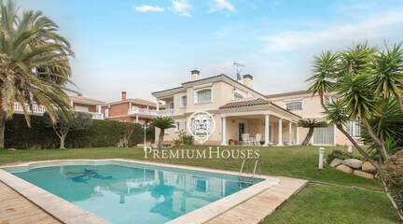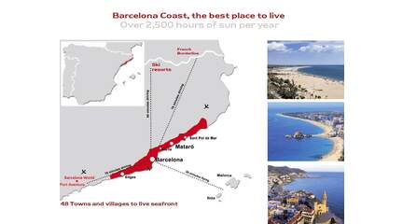Sale · House · House for Sale in Vilassar de Dalt
Bedrooms: 7, Bathrooms: 4
Total area: 775 m2
Living area: 659 m2
Plot: 1139 m2
Orientation: East; Parking: Garage, Garage, Private; Furniture: Equipped Kitchen
Total floors: 3
Planning and Design: Air Conditioning, Alarm System, Alarm System, Built-in wardrobe, Balcony, Fireplace, Hydromassage, Heating, Storeroom, Glazed Terrace, Jacuzzi, Laundry room, Interior Courtyard, Reinforced door, Sauna, Basement, Satellite TV, Storeroom, Ready to move in
Outdoor Features: Barbecue, Water Deposit, Gym, Swimming Pool
Supermarkets: Sorli Discau - 800m; sorli - 1020m
Shops, pharmacies: sorli emocions - 220m; Farmàcia Palacios Palomino - 540m; Farmàcia Bonamusa Oliva - 720m; Conmasa - 750m; Car Condal Premià - 780m; Farmàcia Brasó - 1060m
Cafes, restaurants: Sorli Emocions - 260m; Cafè de la Plaça - 1000m; La Parada de la Laia - 1030m; Centre Vilassarenc - 1060m; Societat Cultural Sant Jaume - 1070m
Bus stops: Carretera de Premià de Mar / Mestre Enric Morera - 360m; Ignasi Bufalà / St. Josep Oriol - 650m; Rotonda-Ctra. dels sis pobles - 730m; Illa Fantasia - 730m; Rotonda de la Font Blava - 780m; Riera Targa - Camí de Mataró (D) - 1030m
Education: Escola Marià Manent - 710m; Escola Santa Anna - 760m; Institut Valerià Pujol i Bosch - 870m; La Immaculada - 910m; Escola Sant Jordi - 1010m
| Beach | 2000 m |
|---|
