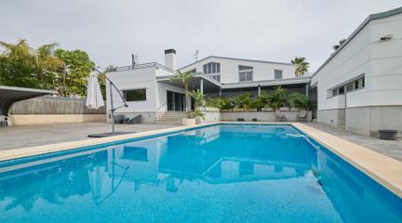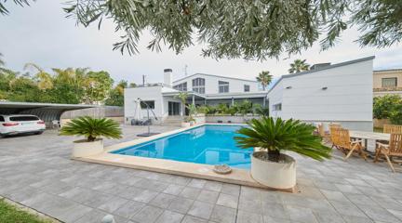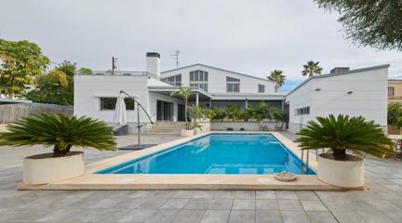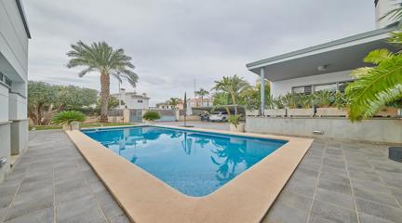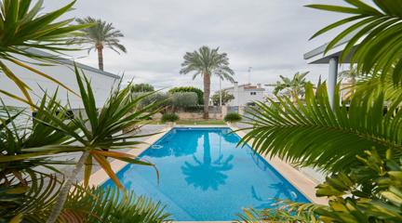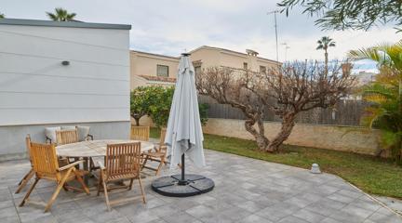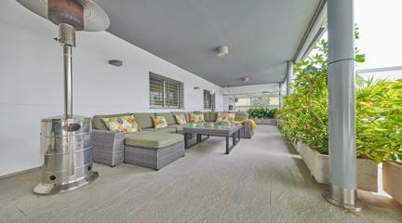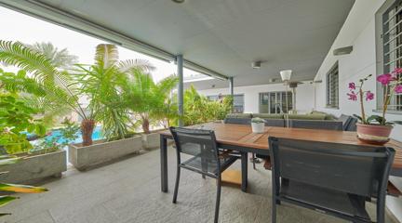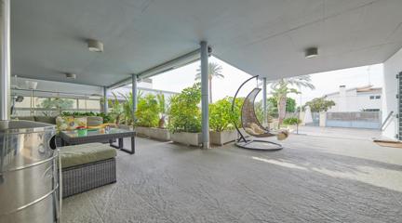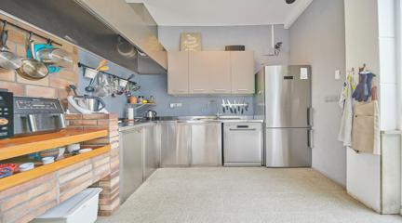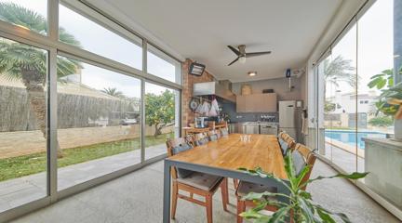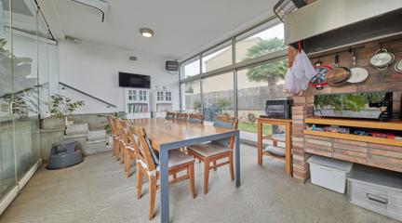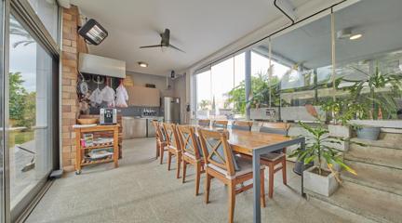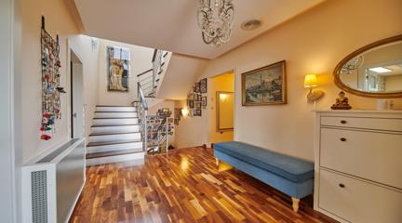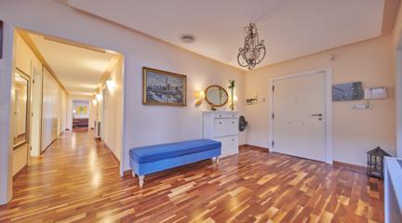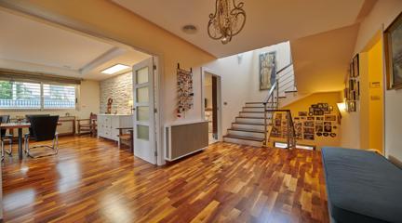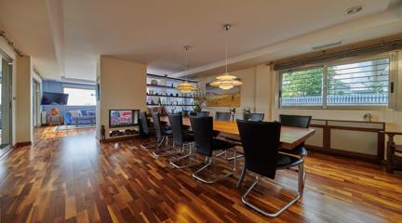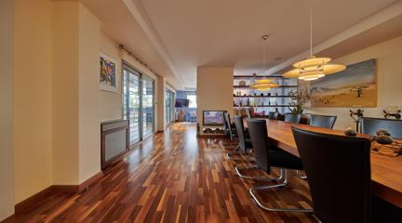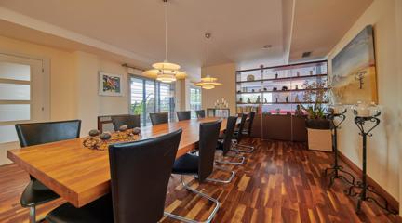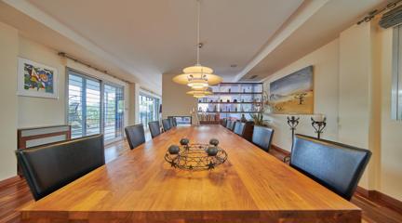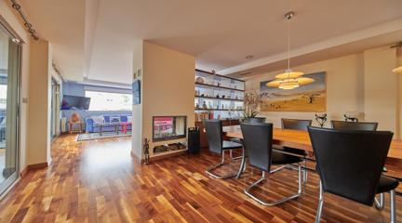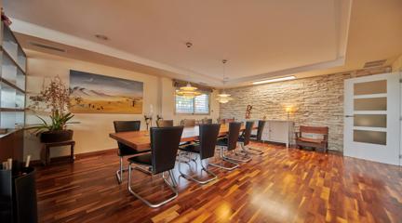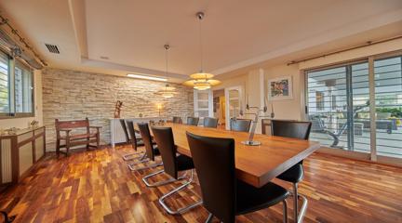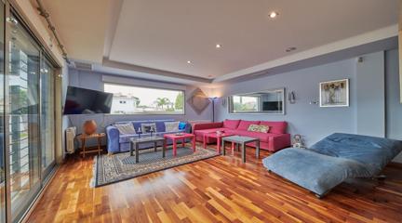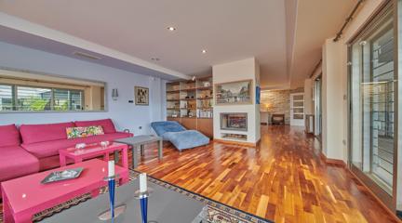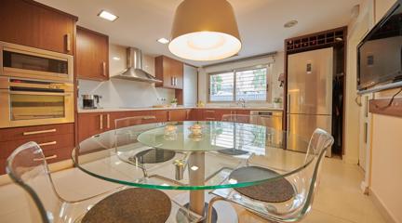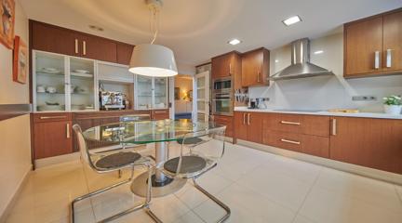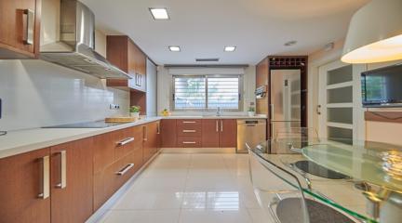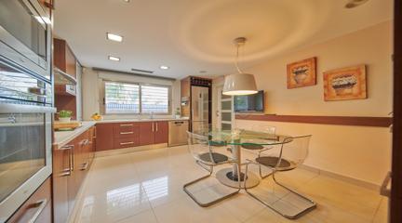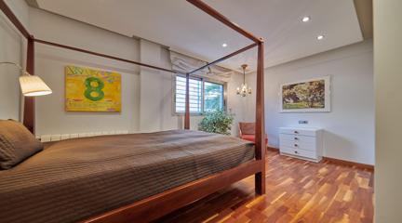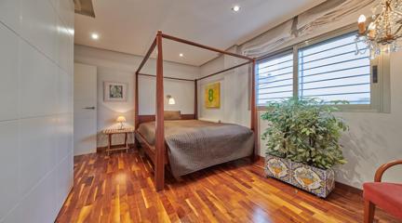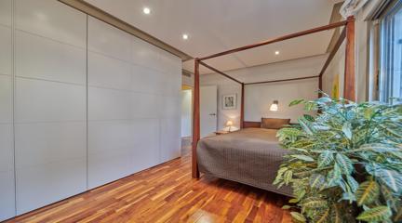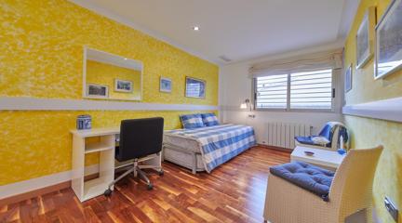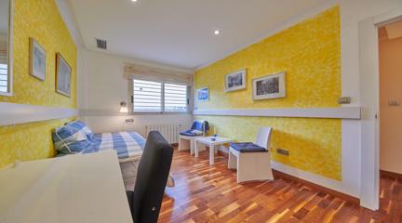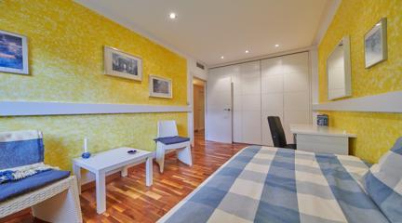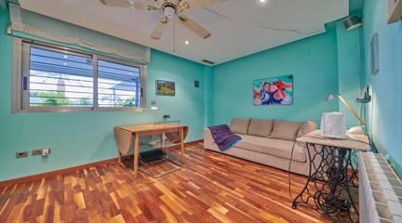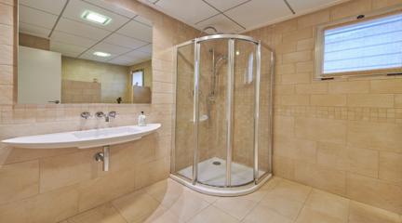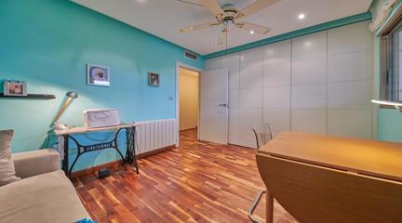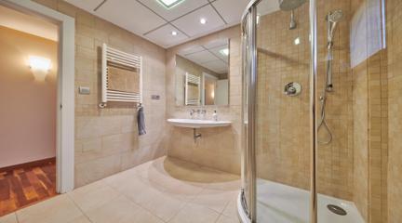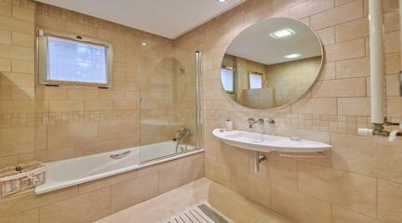A jewel in the heart of Elche awaits you This spectacular villa, located in the exclusive area of Ciudad Jardín, offers you the best of both worlds. The serenity of living in a quiet residential environment and the convenience of being just a few minutes from the vibrant city centre. Here you can enjoy a full life, surrounded by luxury and well-being, without giving up the proximity of all services and amenities. Built in 2006, this villa sits on a 911 m plot and has 298 m of living space spread over three spacious and bright floors. Every corner of this property has been carefully and elegantly designed, designed to offer you all the comfort and functionality you are looking for in your ideal home. The ground floor is a space designed to enjoy family and social life. A spacious and welcoming living room that invites you to relax, a modern and fully equipped kitchen so that every meal is an experience, as well as a laundry room, a pantry and three exquisitely designed bathrooms. The four bedrooms on this floor are perfect to adapt to the needs of all family members. Going up to the upper floor, you will discover a true private refuge. Two large bedrooms, a bathroom, a dressing room and two private terraces allow you to enjoy maximum privacy and privileged views that will captivate you at any time of day. The sun and the breeze accompany these spaces, creating the perfect atmosphere to unwind. In the basement, versatility is the protagonist. A second living room, an additional bathroom, a workshop and a bedroom offer endless possibilities to personalize this space and adapt it to your lifestyle, whether as an entertainment area, gym or work area. The exterior of the property is equally dazzling. A large garden surrounds the house, creating an atmosphere of peace and nature. The jewel of this space is undoubtedly the spectacular swimming pool, ideal for enjoying the climate of the area all year round. Next to the pool, you will find an outdoor kitchen with a barbecue, perfect for your celebrations and meetings with friends and family, as well as a bathroom with a shower for added comfort. This property also stands out for its high-quality equipment: a garage for several vehicles, automatic aluminium blinds, air conditioning, mosquito nets, electric awnings and an automatic irrigation system that will keep your garden always impeccable. In addition, it has the installation of 14 solar panels and radiators, which not only guarantees an ecological and efficient home, but also considerable energy savings. Living here is not just having a home, it is enjoying a luxury lifestyle in one of the most coveted areas of Elche. This property is much more than a house, it is a true oasis of comfort and sophistication. Don't miss the opportunity to make it yours.We are waiting for you to show you this paradise that could be your new home. It is sold empty, without furniture, taxes and notary fees are not included. The advertisement is merely informative, indicative and non-binding, so it does not constitute any contractual information, its use being strictly commercial.
Planning and Design:
Satellite TV, Air Conditioning, Heating, Reinforced door, Built-in wardrobe
Outdoor Features:
Swimming Pool, Garden, Gas
Banks, ATMs: Banco Santander - 360m
Supermarkets: Superdumbo - 620m; ALDI - 800m; Mercadona - 1050m
Shops, pharmacies: Ushuaia 9410 - 280m; Hort del Cura - 1040m
Cafes, restaurants: Hamburguerix - 250m; Hong kong III - 360m; Portofino - 390m
Bus stops: Ciutat Jardí - 150m; Pío Baroja, 57 - 170m; Sixto Marco - 180m; Francisco Peréz Campillo, 12 - 210m; Francisco Peréz Campillo, 11 - 210m; CP. San Fernando - 250m
Education: Institut d'Educació Secundària Victoria Kent - 260m; Centre d'Educació Especial Tamarit - 290m; E.I. Rosa Fernández - 390m; Institut d'Educació Secundària Sixto Marco - 430m; C.E.I.P. Miguel Hernández - 500m


















