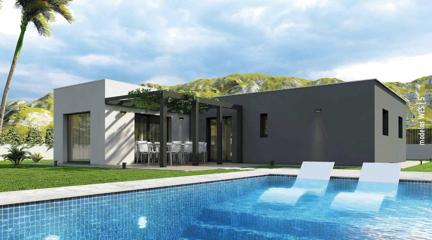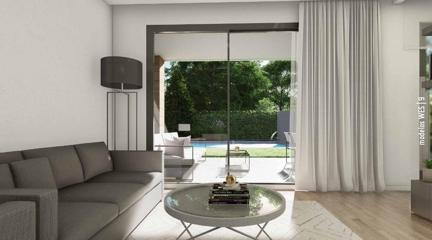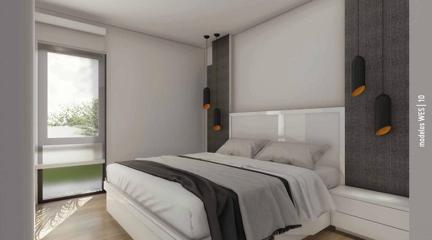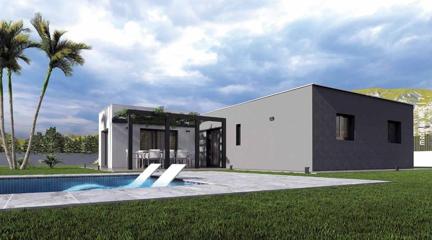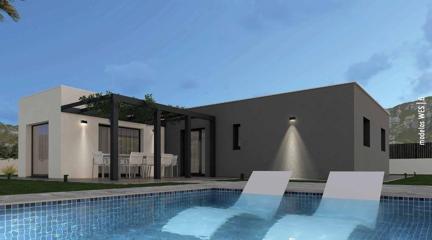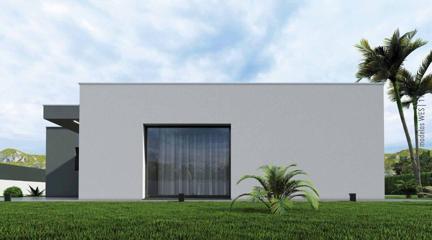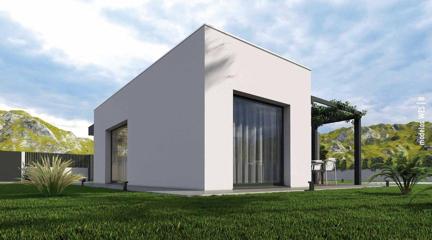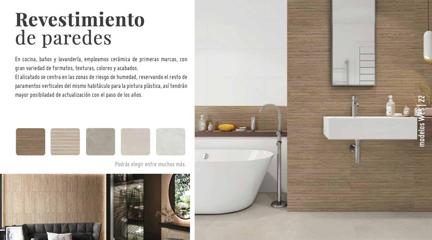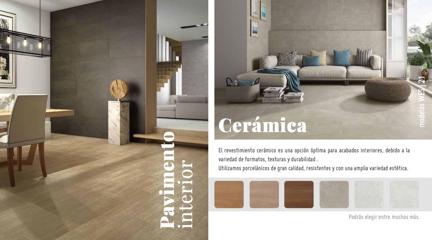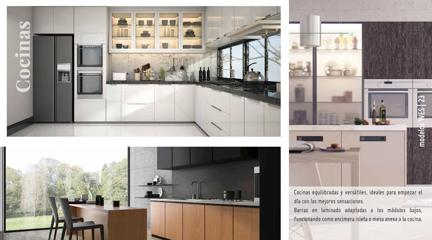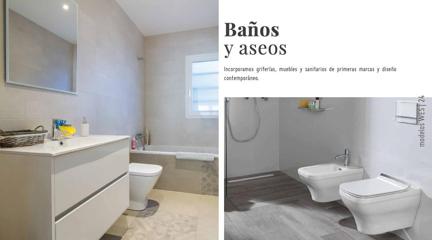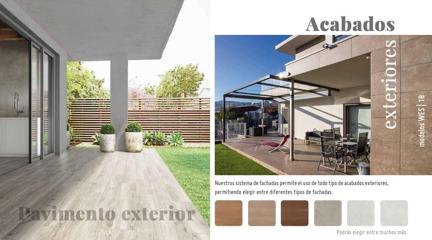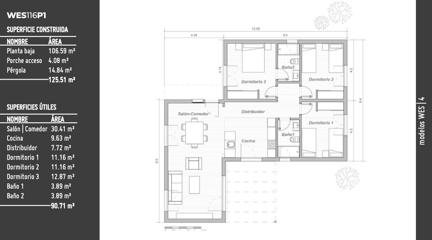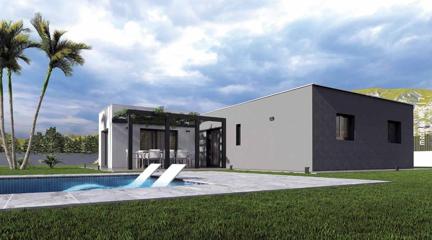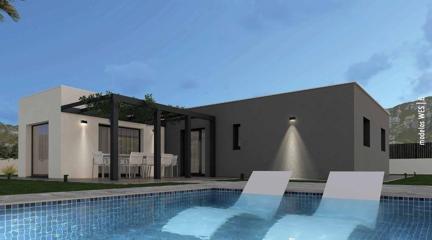Parcela de 1000m2 situada en la calle París de Onda, ubicada en la exclusiva urbanización de Nueva Onda.
Posibilidad de compra con proyecto de autopromoción para la edificación de un chalet independiente de 125m2 sobre la parcela.
Modelo de una planta con salón/comedor, una gran cocina, tres dormitorios y dos baños.
Tras sus muros percibirás una atmósfera apacible con espacios abiertos y rincones íntimos.
Su distribución permitiría el aprovechamiento al máximo de cada estancia, haciendo de ésta una vivienda confortable tanto en su interior como exterior.
La vivienda sería construida con un sistema constructivo de alta eficiencia energética, lo que garantizará un menor consumo de energía y una mayor sostenibilidad. Además, se empleará la última tecnología en edificación para garantizar una alta calidad en todos los aspectos de la construcción.
Precio modelo WES 116P1 desde: 392.000 con parcela incluye:
ESTUDIOS PREVIOS:
Geotécnico, Topográfico, Cálculo estructural, Estudio de seguridad y salud, Proyecto de gestión de residuos. TÉCNICO: Planos de arquitectura/ingenierfa de estructura, cimentación e instalaciones, de carpintería exterior e interior y cocina. Proyecto básico y de ejecución. Dirección de obra con arquitecto y arquitecto técnico.
OBRA CIVIL:
Desbroce, limpieza del terreno, cimentación (consultar especificaciones). Acometidas de agua, electricidad, saneamiento, telecomunicaciones, hasta 10 m. lineales.
CGP EQUIPAMIENTO DE VIVIENDA:
Estructura, envolvente y paramentos sistema edificación sostenible y de alta eficiencia energética. Carpintería exterior e interior. Cocina equipada con encimera, muebles altos y bajos, vitrocerámica de 4 fuegos, campana decorativa, fregadero y grifería. Baños equipados con sanitarios, mampara, plato ducha, grifería, mueble baño, alicatado y suelo cerámico. Armarios de puertas correderas.
IMPORTANTE:
EI importe incluido en el precio total correspondiente a obra civil es de 29.000 , este importe podría variar una vez realizados los estudios técnicos y el proyecto de ejecución de obra, dicha variación se aplicaría en el precio total.
Precio final no incluye: solados y vallado de parcela, impuestos, licencias y tasas municipales, gastos compraventa parcela, gastos escritura obra nueva y registro.
Para un presupuesto específico, solicite una cita personalizada en la que le realizaremos un estudio completo del proyecto.
Características básicas:
125 m construidos, 90 m útiles
Parcela de 1000 m
3 habitaciones
2 baños
Cocina
Salón/comedor
Terraza
Orientación sur, este
La descripción del presente inmueble e imágenes tienen mero carácter informativo y en ningún caso carácter contractual, pudiendo ser modificados por la inmobiliaria comercializadora sin que ello implique responsabilidad alguna frente a terceros.
En el precio de venta a público, esta propiedad NO incluye los gastos de adquisición ( Notario, registro
gestión, honorarios, etc...).


















