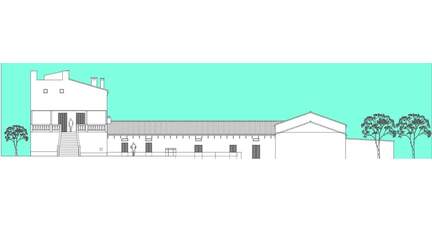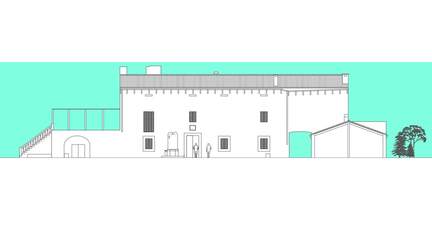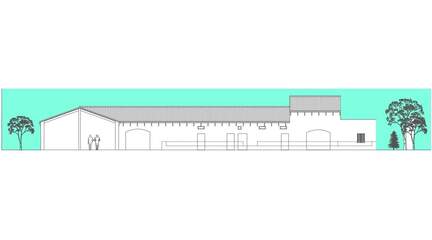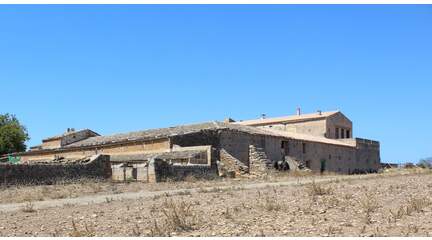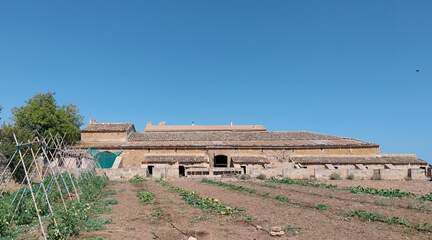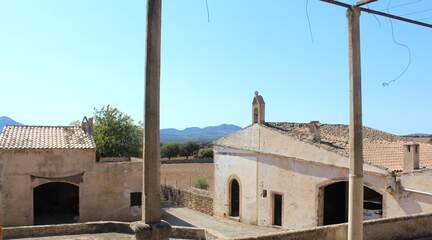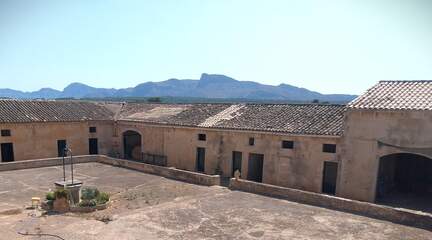Sale · Stately Home with 3000 m2 Built and 314 Hectares of Land
Bedrooms: 20, Bathrooms: 6
Total area: 3250 m2
Living area: 2800 m2
Plot: 3200000 m2
Floor: 1
Supermarkets: Aprop - 3050m; Sa Botigueta - 3340m; Can Nadal - 3420m
Shops, pharmacies: Aloe Vera - 3760m; Casa Rivoli - 6410m
Cafes, restaurants: Ca'n Miraet - 1100m; Rancho Grande - 1340m; Sis Pins - 3220m; Bonamar - 3260m; Sa Botigueta - 3340m; Mos - 3350m
Beaches: Platja de s’Home Mort - 3400m; Platja de Son Serra de Marina - 3450m; Platja de Son Real - 3460m; S’Arenal de Sa Canova - 3500m; Arenal d’en Casat - 4230m; Platja de s’Estanyol - 4880m
Bus stops: Ma-12 PK 14 (Son Serra de Marina) - 1560m; Av. Taialot, 101 (Son Serra de Marina) - 2580m; Talaiot de sa Nineta - 3090m; Av. Talaiot, 11 (Son Serra de Marina) - 3210m; C/ Joan Frontera, 87-89 (Son Serra de Marina) - 3380m; C/ Joan Frontera, 159 (Son Serra de Marina) - 3390m
| Beach | 4000 m |
|---|

